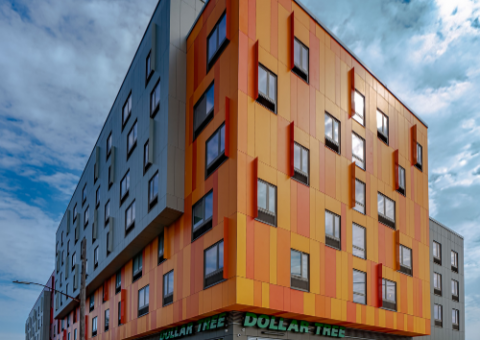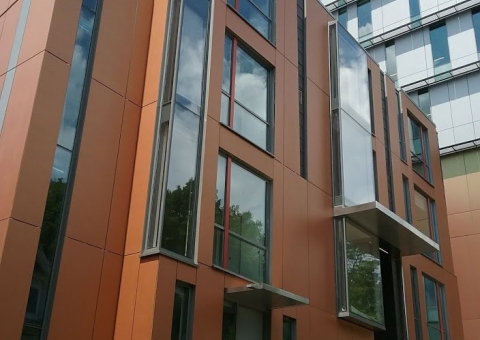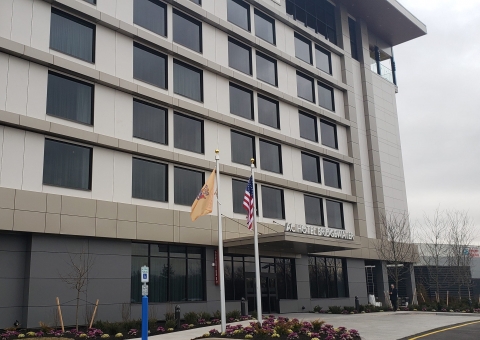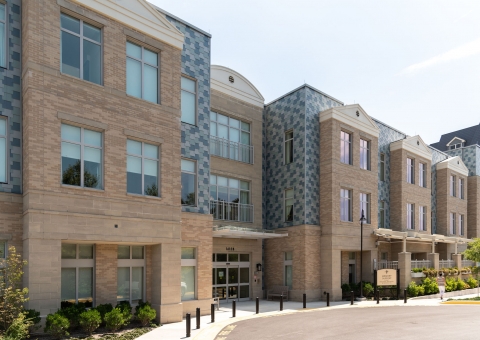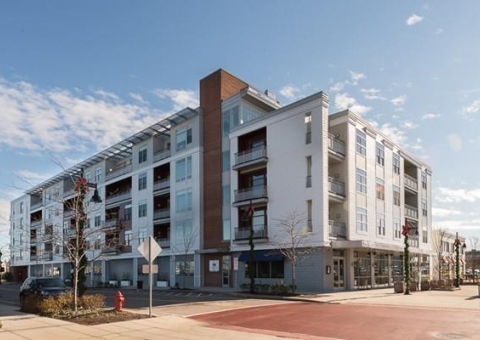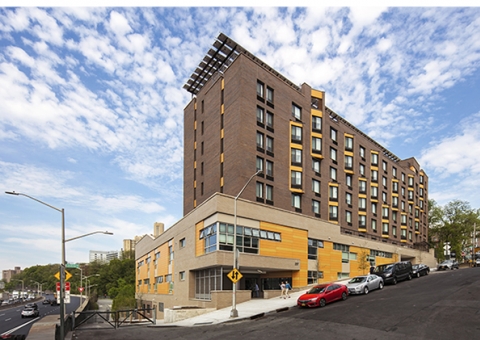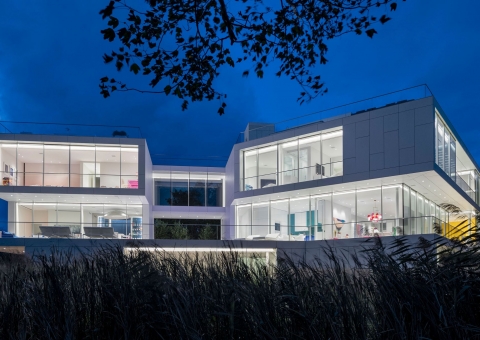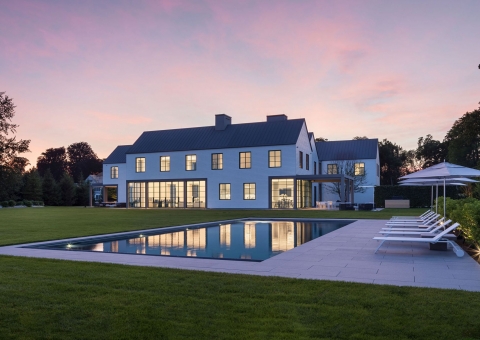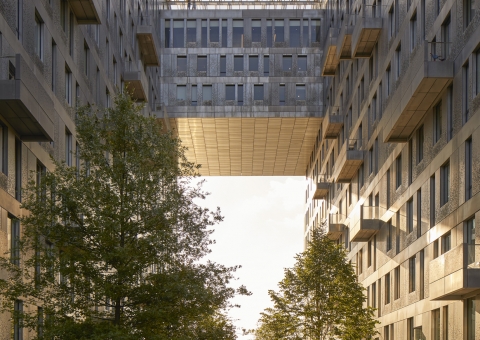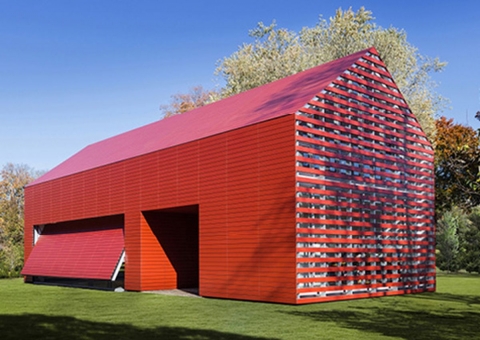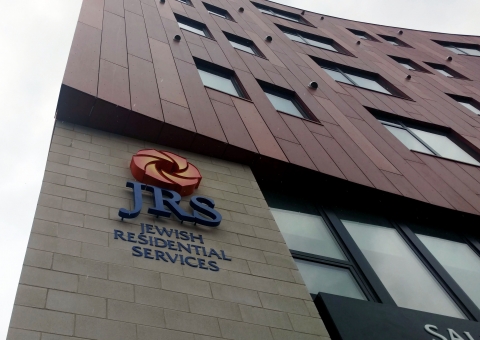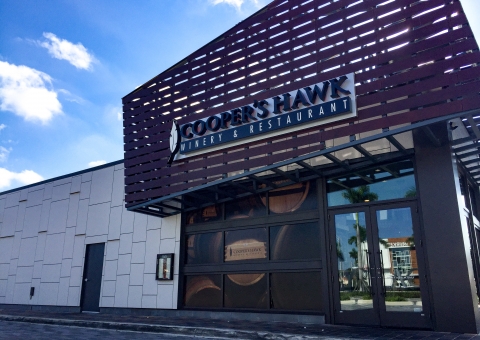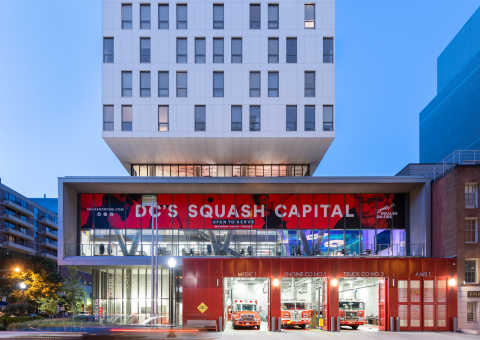Van Sinderen Plaza, located in the fastest-growing section of Brooklyn, boasts two ground-up mixed-use buildings totaling 180,000 SF to provide 130 affordable apartments for families. Architecturally, the façade for this new mixed-use residential
Fiber Cement Projects : Hospitality & Residential
Ikon 5 Architects continues to turn to Swisspearl’s high-quality fiber cement rainscreen products for their latest residential project, 238 Linden Avenue.
BASE4 Architects designed the new Marriott AC Hotel with a Swisspearl fiber cement rainscreen facade and a
PCA’s (Prellwitz Chilinski Associates) reinterpreted Boston’s typical brick and bay townhouses
Arrowstreet designed a 230-unit, 220,000-square-foot residential building as a part of the revitalization of Revere’s Waterfront Square.
Perkins Eastman has designed Gardenside, a 153-unit expansion at Ingleside at King Farm, a continuing care retirement community in the Washington, D.C, suburb of Rockville.
Bargmann Hendrie + Archetype / BH&A have designed the perfect escape, filled with gorgeous views and grand living right on the water.
Edelman Sultan Knox Wood Architects designed the vibrant and attractive facade of 233 Landing Road using Swisspearl fiber cement rainscreen.
When designing Mecox Bay Residence, Roger Ferris + Associates incorporated white Swisspearl® fiber cement panels to define the elegant and bold lines of the exterior facade. Swisspearl's UV stable panels can be fabricated to create beautiful shapes.
For this private residence, the design team at Roger Ferris and Associates incorporated Swisspearl® fiber cement panels in Onxy to create an elegant lap-siding for the exterior facade. This thoroughly modern residence is a dramatic example of fiber cement for residential construction.
The first of a series of waterfront buildings that New York firm SHoP Architects is creating at the former Domino Sugar Factory in Williamsburg has opened, complete with feature elements of Swisspearl® fiber cement panels.
Not your typical backyard barn - "The Red Barn" is an award-winning fiber cement rainscreen design by Roger Ferris + Partners. The design intent was to have the roof and walls
Forty Eighty Architecture was hired to design Squirrel Hill Gateway Lofts at the intersection of Murray Avenue and Forward Avenue in Pittsburgh.
For this project, Swisspearl® fiber cement panels with an unique fin detail were used to complement a sleek contemporary facade at Doral's Cooper's Hawk Winery location.
TEN Arquitectos & WDG Architecture were tasked with designing DC’s new West End fire station, along with a 52 affordable dwel
